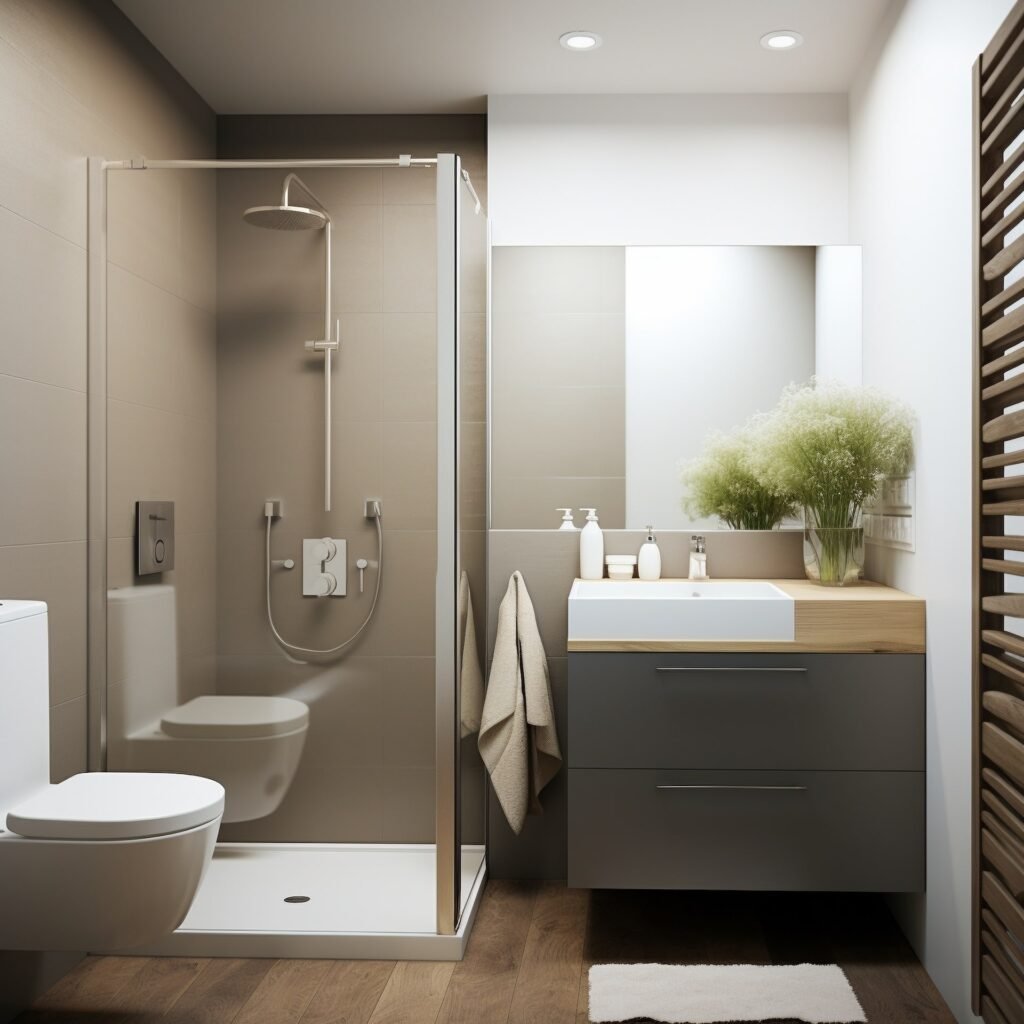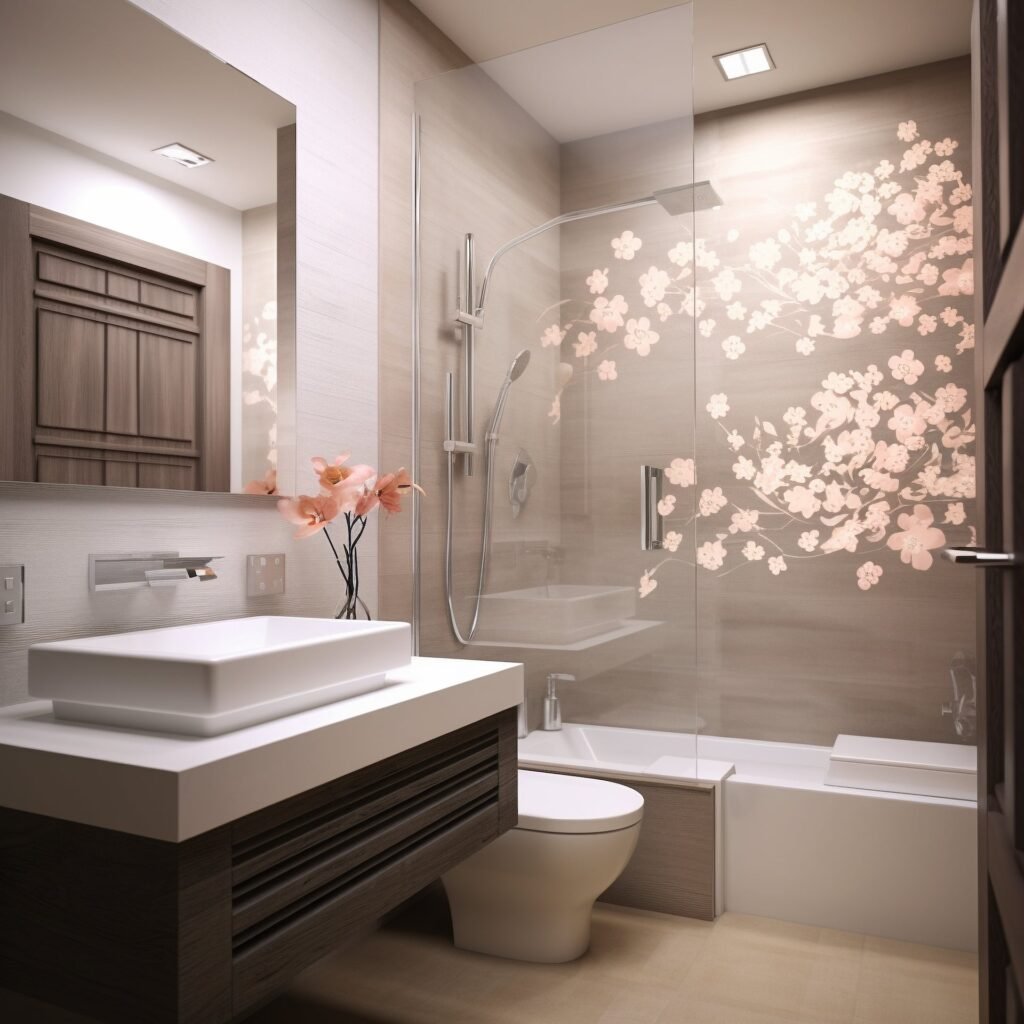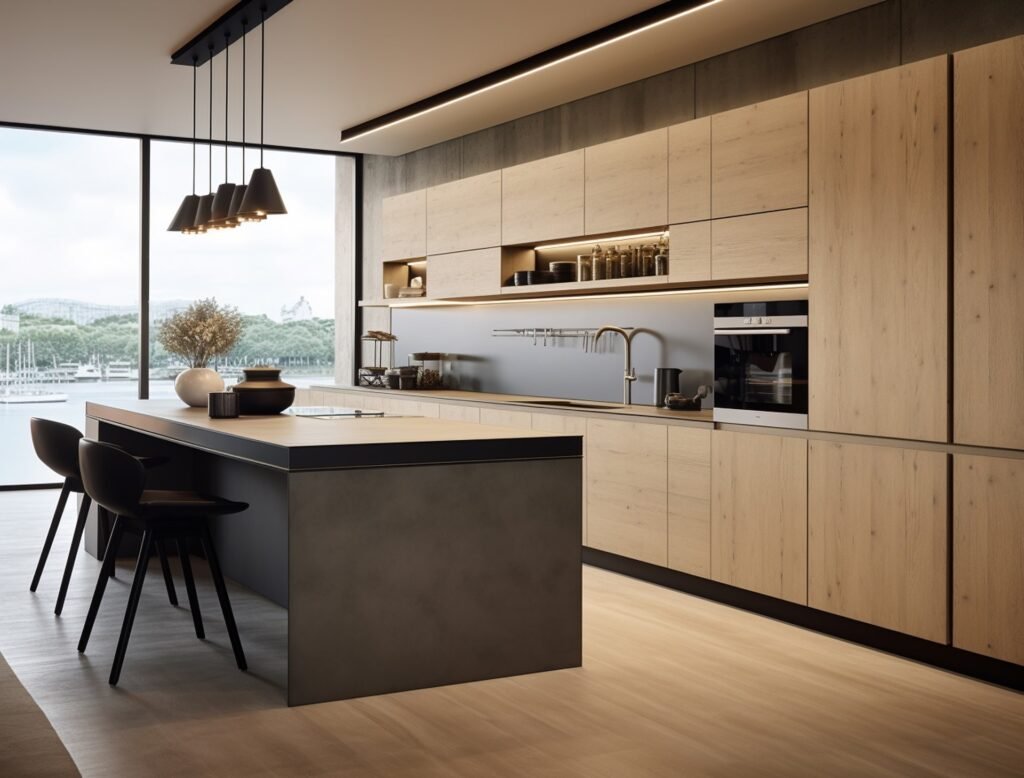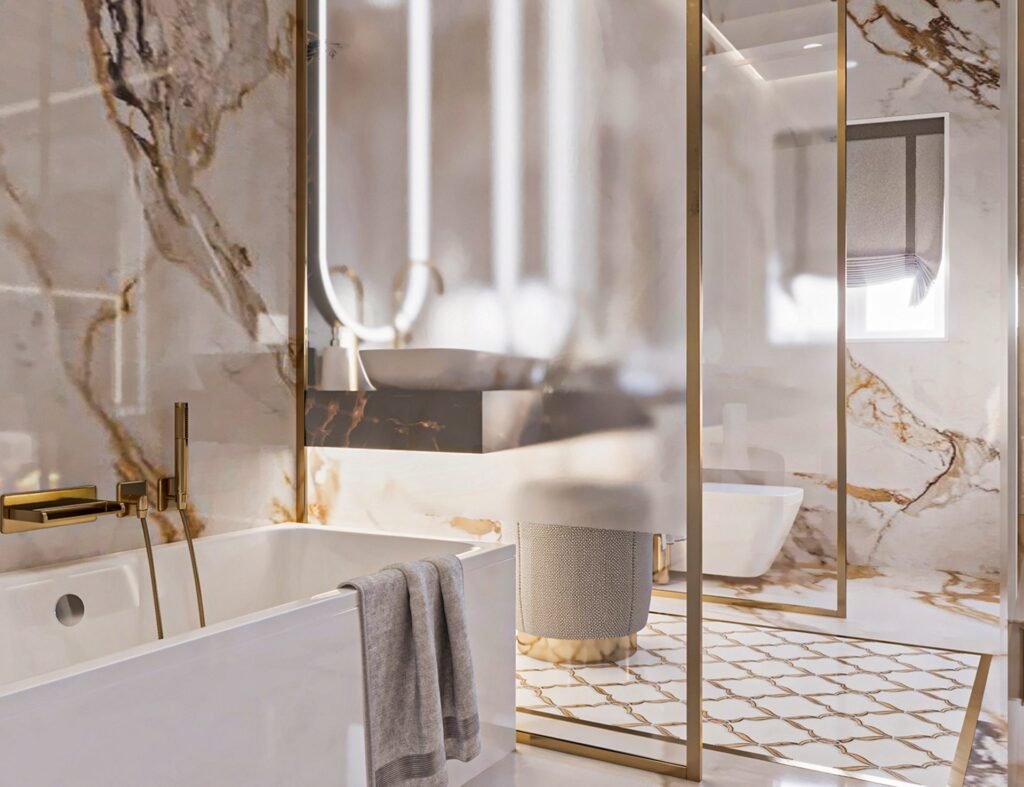
A project typically consists of several stages that are essential for a successful outcome. Each stage plays a crucial role in the overall process of transforming a space into a beautiful and functional environment that meets your needs and expectations. By following these stages in a systematic manner, we can ensure that the project is completed efficiently, on time, and within budget.
-
Phase 1 - Site Measure Up
The first phase involves meeting with the client to discuss their needs, budget and style preferences. This is also an opportunity for the designer to assess the space and take measurements.
-
Phase 2 - Concept Development
In this phase, we create a concept for the project based on the client's input. This may include moods boards, color schemes, to give the client a visual representation of the proposed design.
-
Phase 3 - Design Development
Once the concept is approved, the we will develop detailed drawings and plans for the space. This may include floor plans, elevations, and material selections.
-
Phase 4 - Documentation
We will work with you to establish a budget for the project and source furniture, fixtures, materials within that budget and Pull permits if needed.
-
Phase 5 - Construction
During this phase, the design plan is put into action. We will coordinate with contractors, oversee installations, and manage the project timeline.
-
Phase 6 - Install
Once the major components of the design are in place, we will add finishing touches such as art, accessories, and soft furnishings to complete the look.
-
Phase 7 - Project Completion
The last phase of the project, we will present the completed space to you. This is an opportunity for the client to see the finished product and provide feedback before finalizing the project.
Which space can we help you design?
Unlock the potential of your space with a personalized consultation from Oliveira Interiors. Whether you’re envisioning a complete home makeover or a specific room renovation, our expert team is here to guide you every step of the way. Let’s bring your dream design to life.






